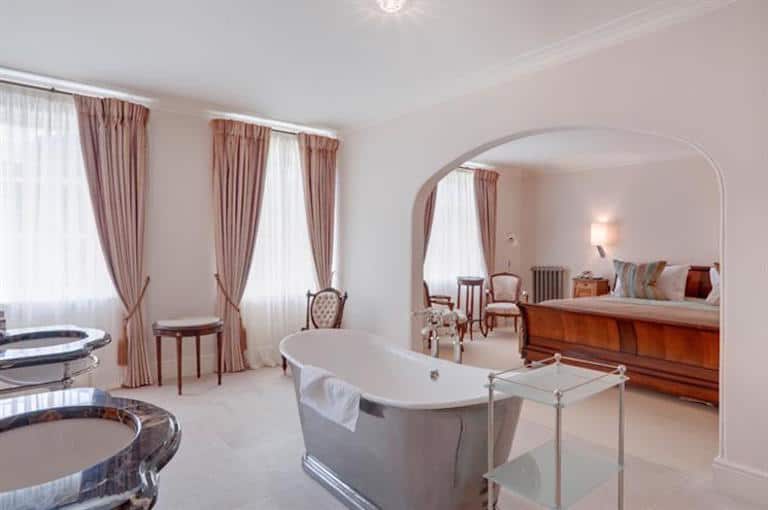Email us at: [email protected] or to speak to a member of the team call us on: 01233 840 840
The key to any successful building or renovation project is thorough planning, and a new bathroom is no different. If you’re redesigning your bathroom (or adding one from scratch), you’re probably grappling with questions about budget, plumbing, layout, styles and finishes, many of which need to be answered early on in the process. But don’t panic! Our design team is on hand to help you with the many decisions that lie ahead.
It’s easy to get bogged down in the detail, but a project of this scale represents a long-term investment, so it’s important to get it right first time. A meeting with one of our consultants will leave no stone unturned – we’ve been involved in many a bathroom project, so there aren’t many challenges that we haven’t faced!
When you visit one of our showrooms for an appointment, it is helpful to come armed with measurements of your room, the existing layout and as much information as you can provide regarding your must-haves, like-to-haves, budget and style preferences. Our design consultant will then discuss layout options with you, addressing any potential issues, making product suggestions to suit your brief and taking into account practicalities including drainage and ventilation.
A fresh, creative eye on your project may well bring new ideas to the table and help you to look at your plans from another perspective. We will also provide you with CAD drawings, which will help you visualise your room layout and serve as a vital reference document for tradespeople such as plumbers, prior to installation.
Our team is used to thinking outside the box when it comes to layout. Even small changes can often create extra space which, especially in a ‘bijou’ room, can make all the difference. A bath with slightly different proportions, for example, or a basin with built-in storage, can be the key that unlocks the perfect layout.
Big bathrooms can also present challenges – positioning all the furniture around the perimeter walls doesn’t necessarily make for a relaxing ambience and is far from the only solution. We can help you create a layout that makes sense, with a focal point (whether that’s the bath, shower or a standout piece of furniture such as a double vanity unit) that breaks up the space and makes it feel stylishly indulgent rather than simply functional. A freestanding roll-top bath in the middle of the room, for example, will require some clever plumbing, but it might well be worth it to give your bathroom the wow factor!
A major benefit of coming to Catchpole & Rye for your bath and sanitary ware is that our products are made locally in Kent, giving us a level of flexibility that is not always available from other companies. We can work with clients to tailor our products to fit their space, or even create individual pieces that suit their specific needs. In fact, some of our most popular designs started out as one-off commissions.
We’ve all seen personalised bathroom accessories such as monogrammed towels, but did you know that Catchpole & Rye’s skilled craftsmen can emboss your bath or cistern with your chosen emblem, house name or family crest? This is a unique finishing touch that would set your bathroom apart from the rest.
Whatever the size and shape of your room, our knowledgeable design team can help you make the most of every centimetre, allocate your budget intelligently and ensure that your new bathroom meets your vision and needs. Thorough planning means fewer mistakes, so let us help you make your project as seamless and painless as possible. To arrange an appointment with one of our expert design consultants, contact us here.

Are you an Architect, Designer, or in the Trade? Then follow the link to apply for our Trade Account to access exclusive discounts & offers.
Follow the link to view our Showrooms and request an appointment. A member of our team will get in touch to schedule your visit at a date and time that works for you.
To view our product Brochure and Price Guide, please follow the link and complete the form below with your details.
**Your password will be automatically generated and emailed to you. You can change this at any time by visiting your account page.
**Your password will be automatically generated and emailed to you. You can change this at any time by visiting your account page.